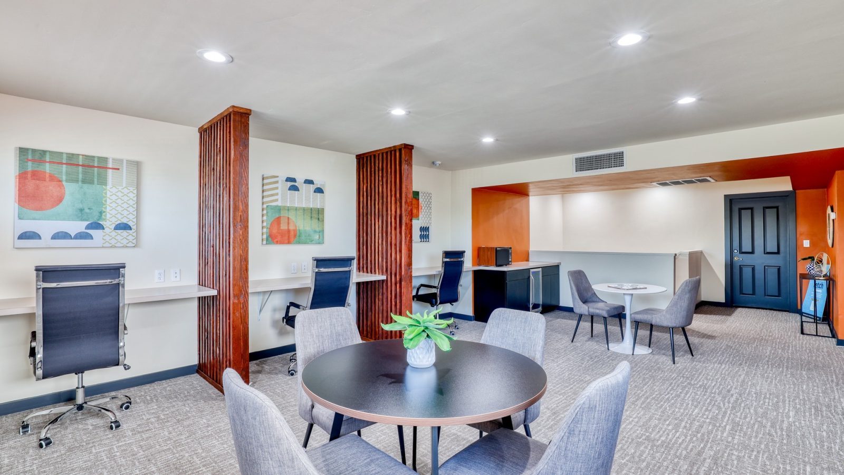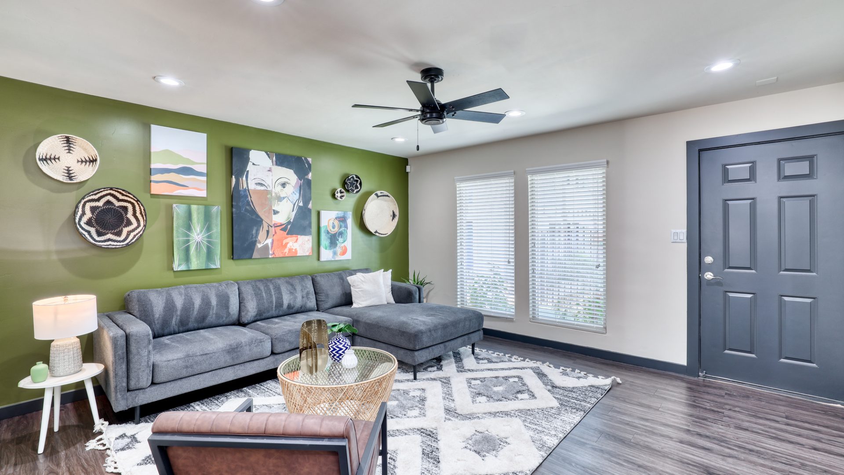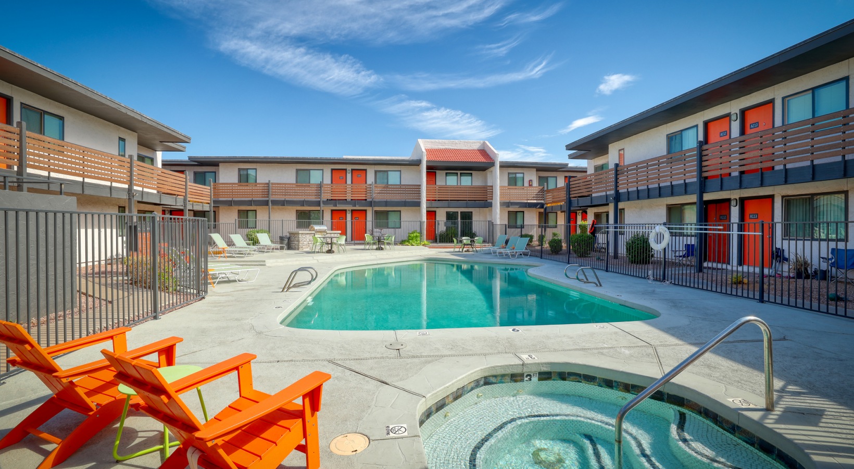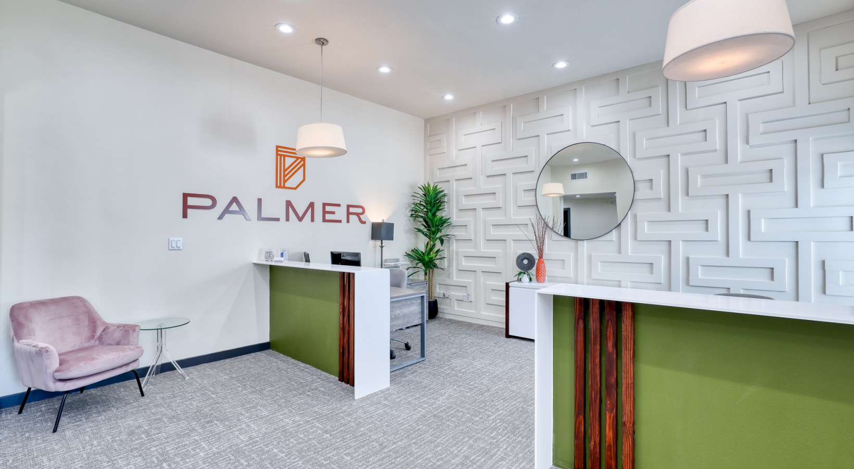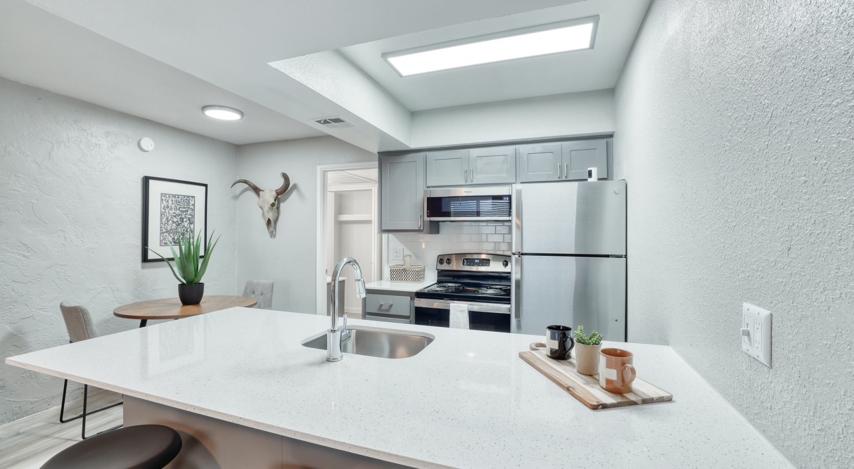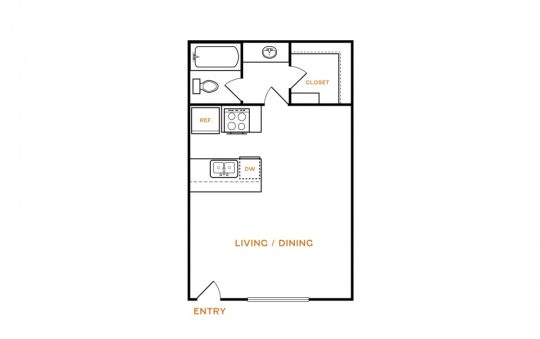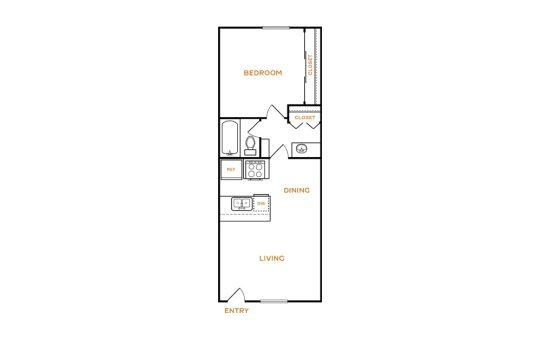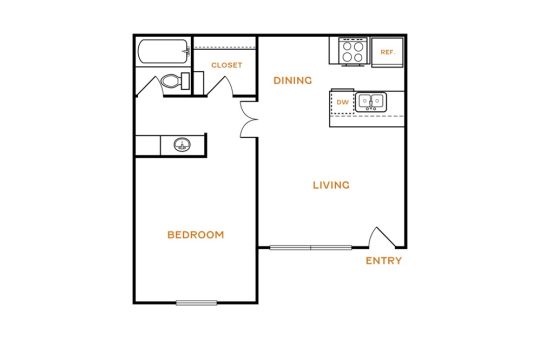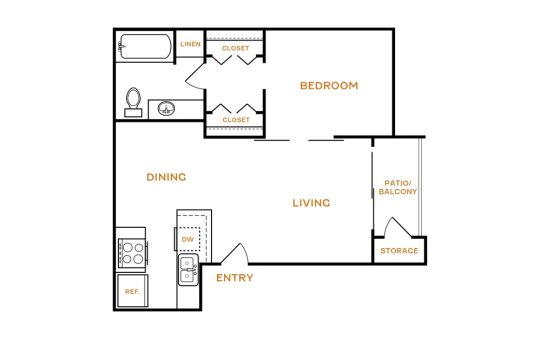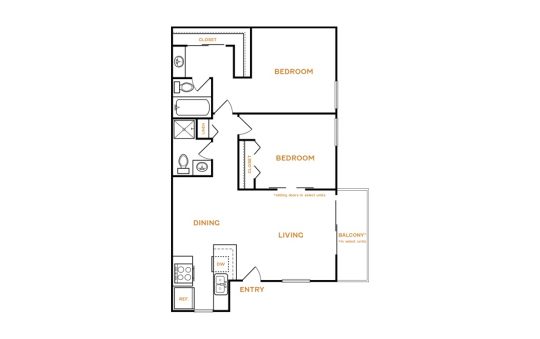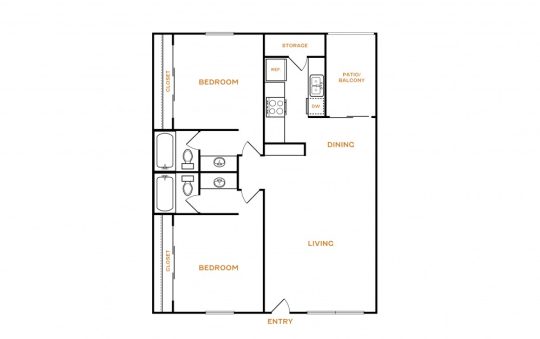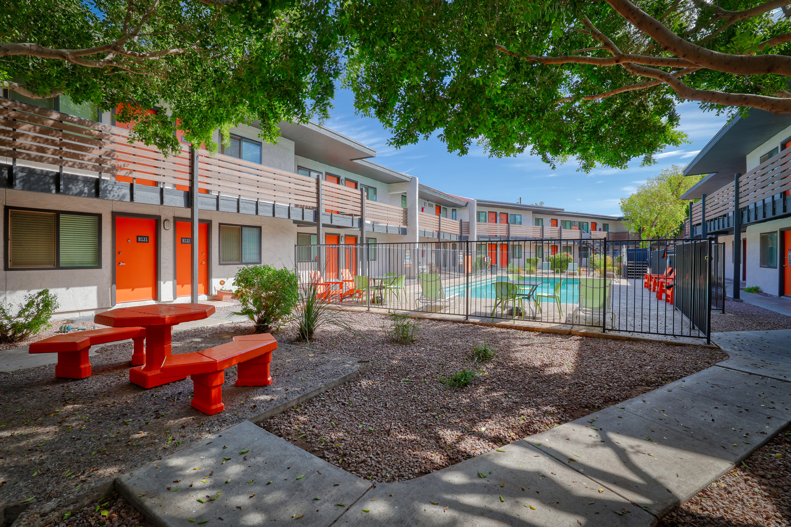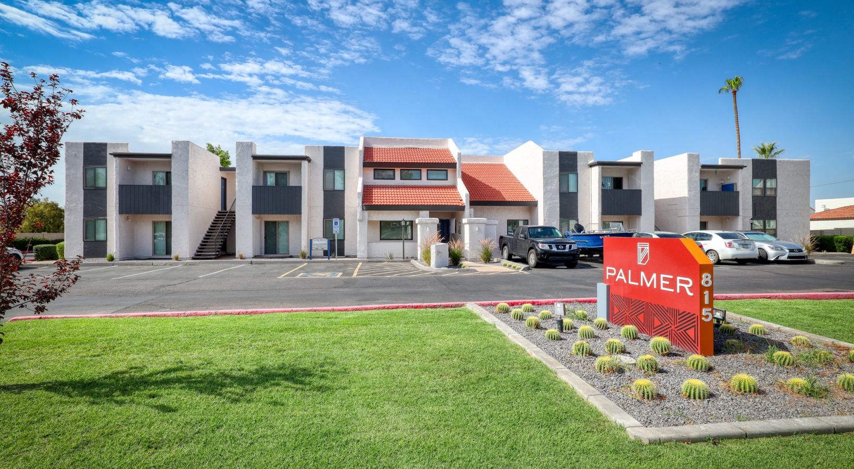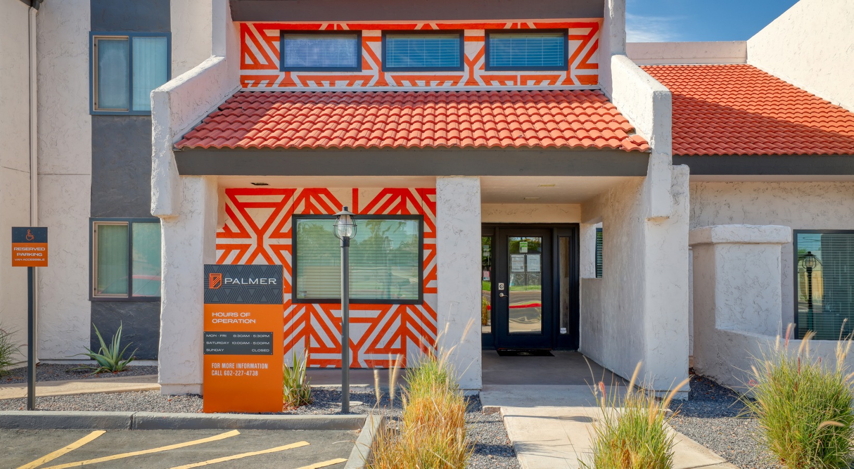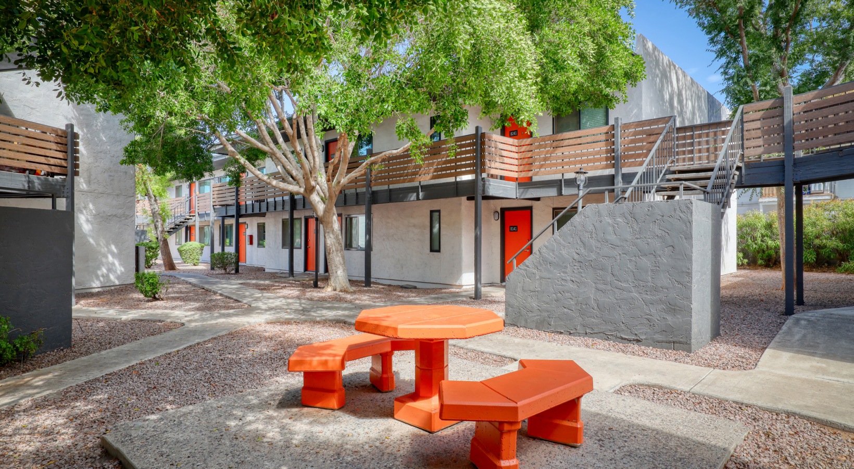Nestled in the North Mountain neighborhood, The Palmer offers a perfect blend of stylish living and outdoor adventure. Explore our studio, one, and two-bedroom floorplans, all designed with your comfort in mind. Dive into our resort-style pools, unwind in our resident lounge, or embrace the nearby hiking trails and breathtaking mountain vistas. Find your sanctuary at The Palmer.
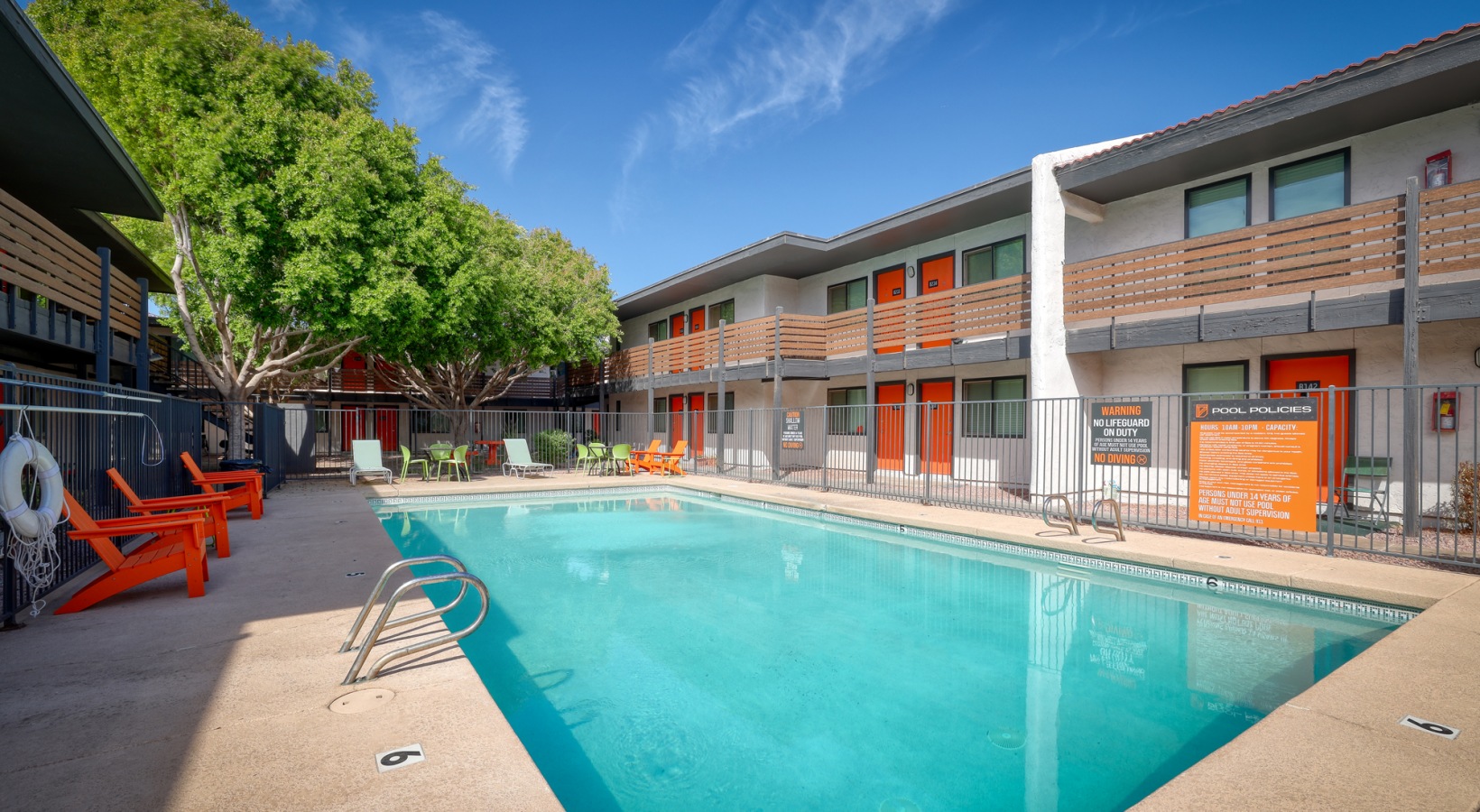
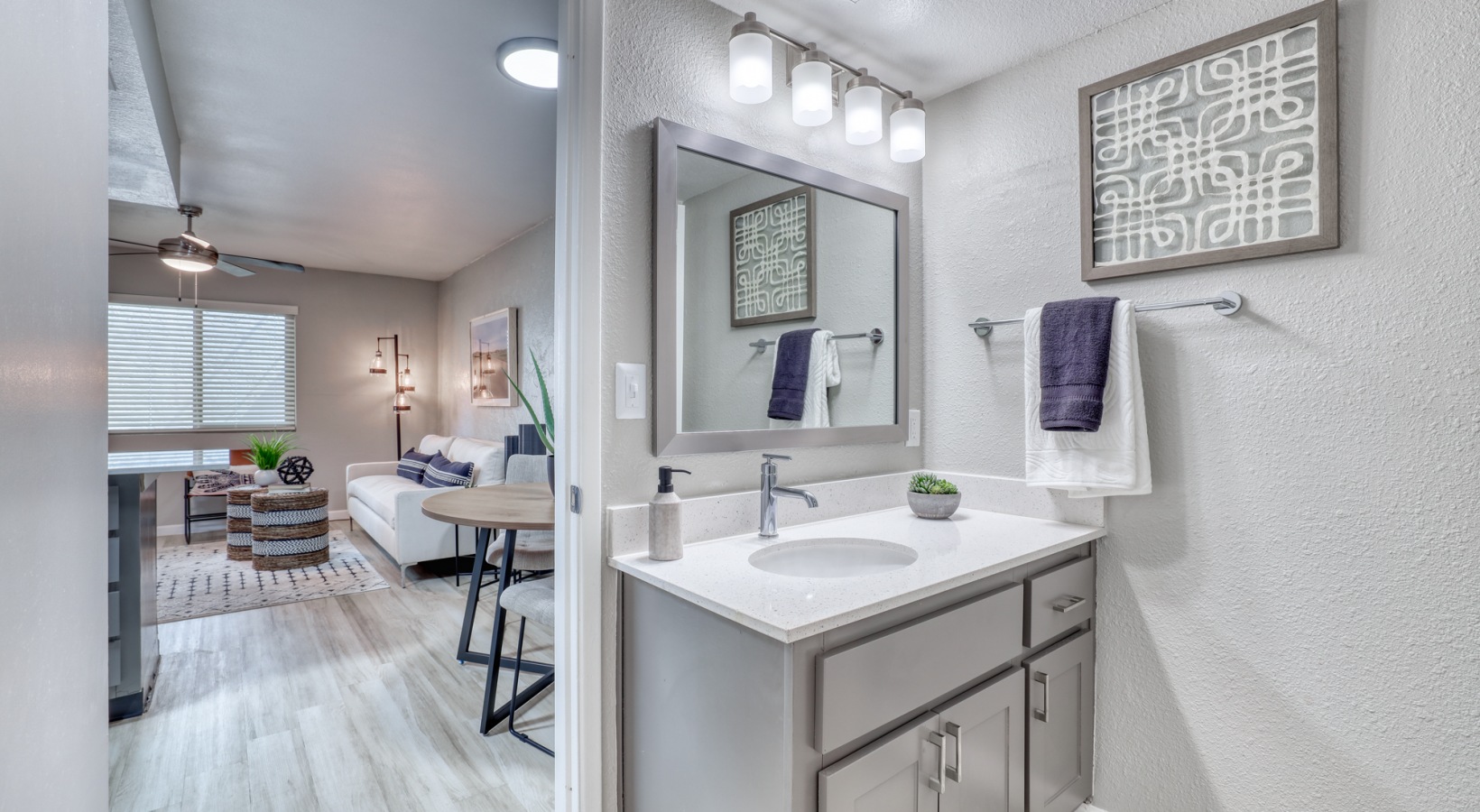
- Clubhouse Resident Lounge with Wi-Fi
- Clothes Care Center
- Shaded Grilling Area
- Two Pools with Spa
- Poolside Sundeck with New Furniture
- Covered Parking*
- Reserved Parking*
- 24-Hour Emergency Maintenance
- Designer color schemes
- Linen closets*
- Spacious closets
- Private patios & balconies*
- Exterior storage available*
- Breakfast nooks
- Upgraded nickel lighting
- Ceiling fans
- Modern gray cabinets with Quartz countertops
- Ceramic tile backsplashes*
- Farmhouse sinks
- Stainless steel appliances*
- Built-in microwaves
- Separate showers
- Soaking tubs with ceramic tile surround*
* In select units
